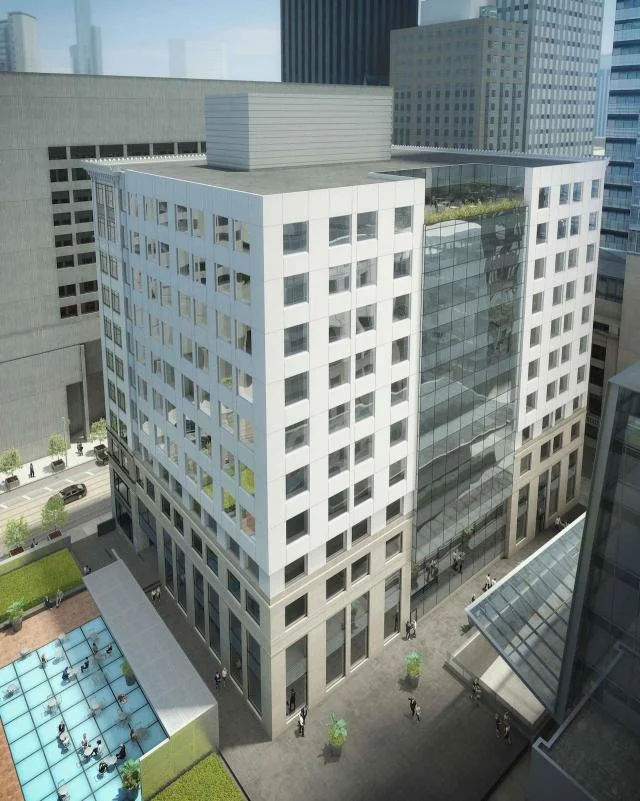

Your Custom Text Here
HRCx is providing commissioning services for the southwest corner of Richmond Street West and Sheppard Street and forms part of the 2.4 million ft² Richmond-Adelaide Centre (RAC). Originally constructed in 1923, with substantial renovations in 1989, the building was designed by C. Howard Crane and is a designated heritage building under Part IV of Ontario Heritage Act. The existing structure is 11 storeys and contains approximately 145,000 ft² of above grade floor area, together with one below grade level that connects to the RAC retail concourse and PATH system. As part of this project, the existing building was connected to the Enwave District energy system
HRCx is providing commissioning services for the southwest corner of Richmond Street West and Sheppard Street and forms part of the 2.4 million ft² Richmond-Adelaide Centre (RAC). Originally constructed in 1923, with substantial renovations in 1989, the building was designed by C. Howard Crane and is a designated heritage building under Part IV of Ontario Heritage Act. The existing structure is 11 storeys and contains approximately 145,000 ft² of above grade floor area, together with one below grade level that connects to the RAC retail concourse and PATH system. As part of this project, the existing building was connected to the Enwave District energy system