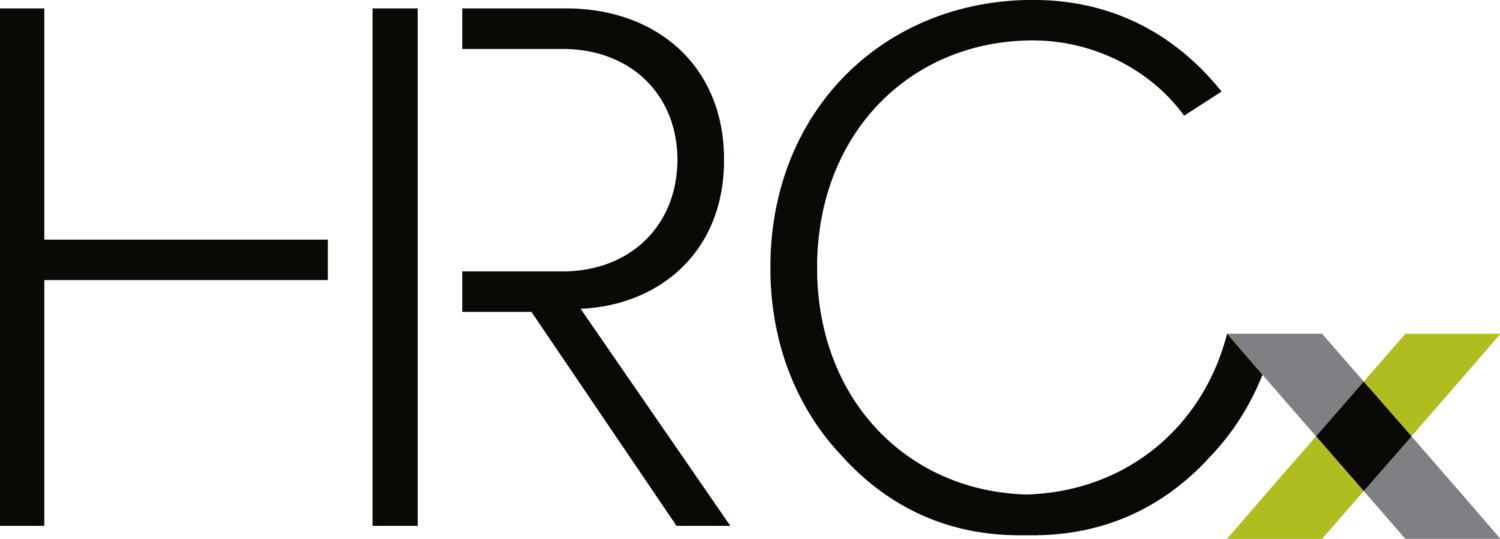99 Atlantic
99 Atlantic is the newest class A – office building to join Toronto’s Liberty Village. The 148,814 ft² building spans over eight storeys and includes four levels of below grade underground parking. The makeup of the building includes seven storeys of office space with the ground floor for retail and back of house services. The new office tower was built as part of the existing historic factory complex located at 40 Hanna Ave.
Owned by Kervic Real Estate Corporation and designed by WZMH Architects the building has achieved LEED Gold and designed to accommodate a high occupant density of 100 ft² per person, it also includes a emergency generator with nominal spare capacity as well as the ability to add additional future tenant generators and ventilation as needed for the rise of occupant load.
HRCx provided building commissioning. Mechanical, electrical and plumbing design was provided by The HIDI Group. The project was designed as core and shell with on floor services capped at the core level. Services also included requisite life and property safety systems which were roughed in.
Photo Credit WZMH Architects



