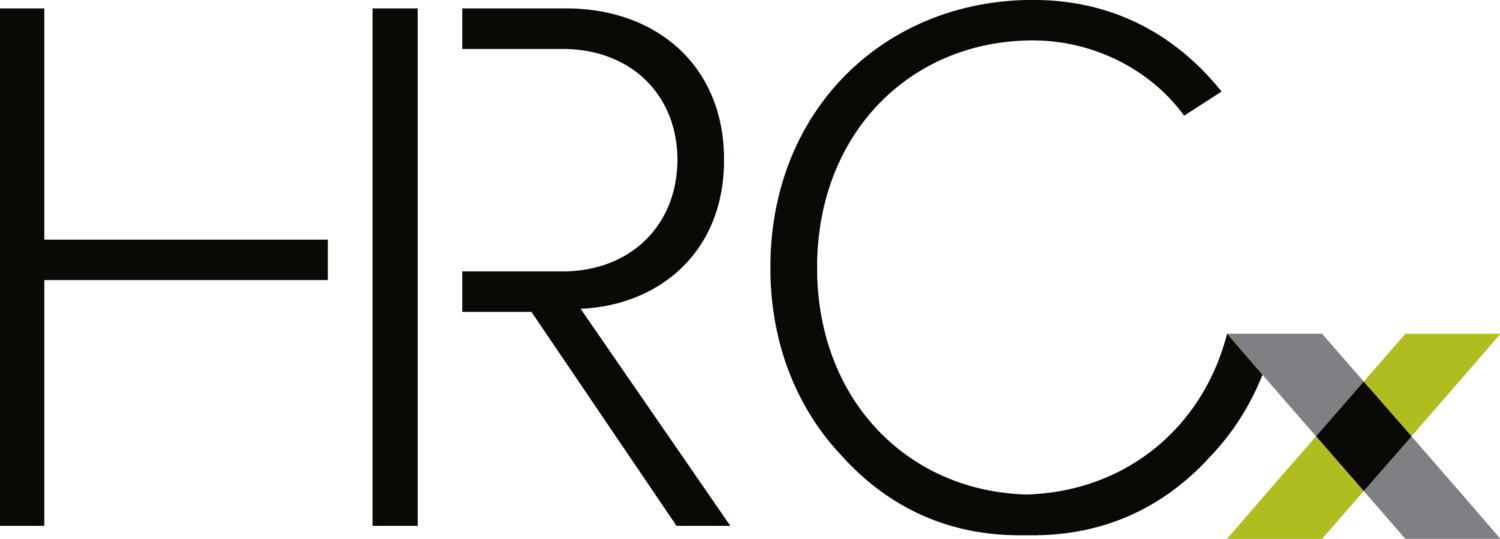Unilever Canada
The new offices for Unilever Canada Inc. entail the tenant fit-out for offices located on the 12th, 13th and part of the 14th floors at 160 Bloor Street East, Toronto, Ontario.
The base building consists of fifteen rentable floors and is a mixture of offices and open areas that showcase excellent natural bright light and a beautiful view of Bloor Street and Rosedale. The base building area is approximately 29,450 m² (371,000 ft²). The base building had been certified LEED® Gold.
The site of the tenant fit-out is located on the 12th, 13th and part of the 14th floor. The total tenant area is approximately 4,274 m² (46,000 ft²). Each floor consists of general open and closed office space, meeting areas, kitchenettes and copy / printer rooms. Unilever Canada Inc. will fulfill the Fundamental Commissioning requirements in accordance with the Canadian Green Building Council (CaGBC) LEED® Commercial Interiors Version 1.0.
HRCx provided the LEED® commissioning which includes heating, cooling, ventilation, domestic hot water, lighting and lighting control as well as building control.

